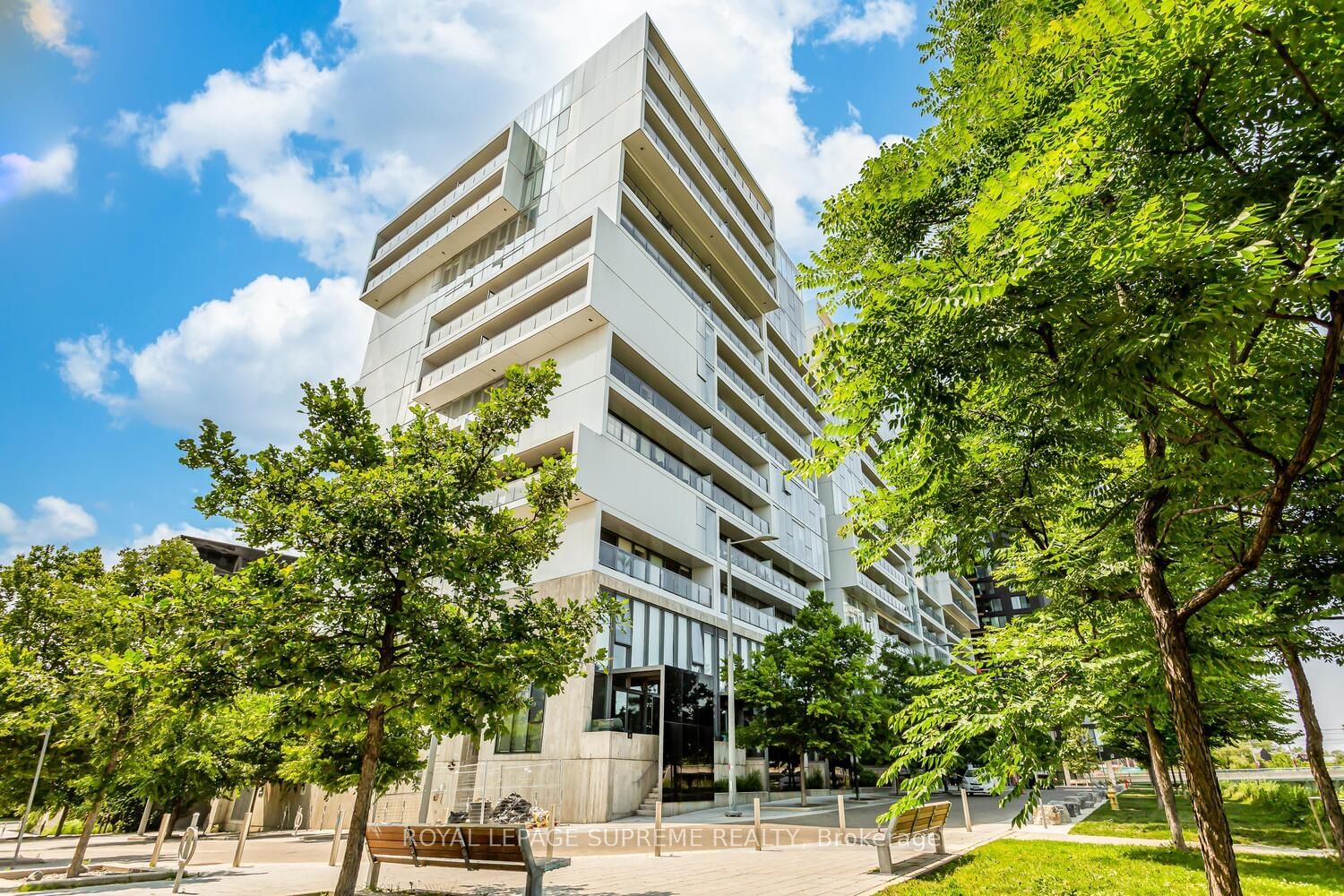$648,000
$***,***
1+1-Bed
1-Bath
600-699 Sq. ft
Listed on 6/21/23
Listed by ROYAL LEPAGE SUPREME REALTY
Welcome To River City! A Beautifully-Designed Mid-Rise, Loft Style Condo Boasting 636 Sq Ft + 85 Sq Ft Balcony Of Living Space. This Modern, Sleek & Stylish Unit Features A 1 Bed + Den W/Clear East Views & Is Built With The Finest Finishes In Mind From Floor-To-Ceiling Windows, 9' Ft Exposed Concrete Ceilings, Hardwood Flooring Throughout, S/S Appliances And A Bonus Den Which Would Make A Fantastic Work From Home Office! Nestled On The Edge Of The Don Valley And The Don River Trail This Is A Unique Location For Savvy Toronto Buyers! Don't Miss This One!
Take Advantage Of One Of The Best Outdoor Pools In The City! Fantastic Fitness Center With All The Gym Equipment You Need. A Dogs Paradise With Amazing Parks & Trails Right At Your Door Step. Extremely Walkable To All Nearby Amenities.
C6186552
Condo Apt, Apartment
600-699
5
1+1
1
None
Central Air
N
Y
Brick
Forced Air
N
Open
$2,325.52 (2023)
Y
TSCC
2467
E
None
Restrict
Cross Bridge Management
4
$460.30
Guest Suites, Gym, Outdoor Pool, Party/Meeting Room, Recreation Room, Rooftop Deck/Garden
